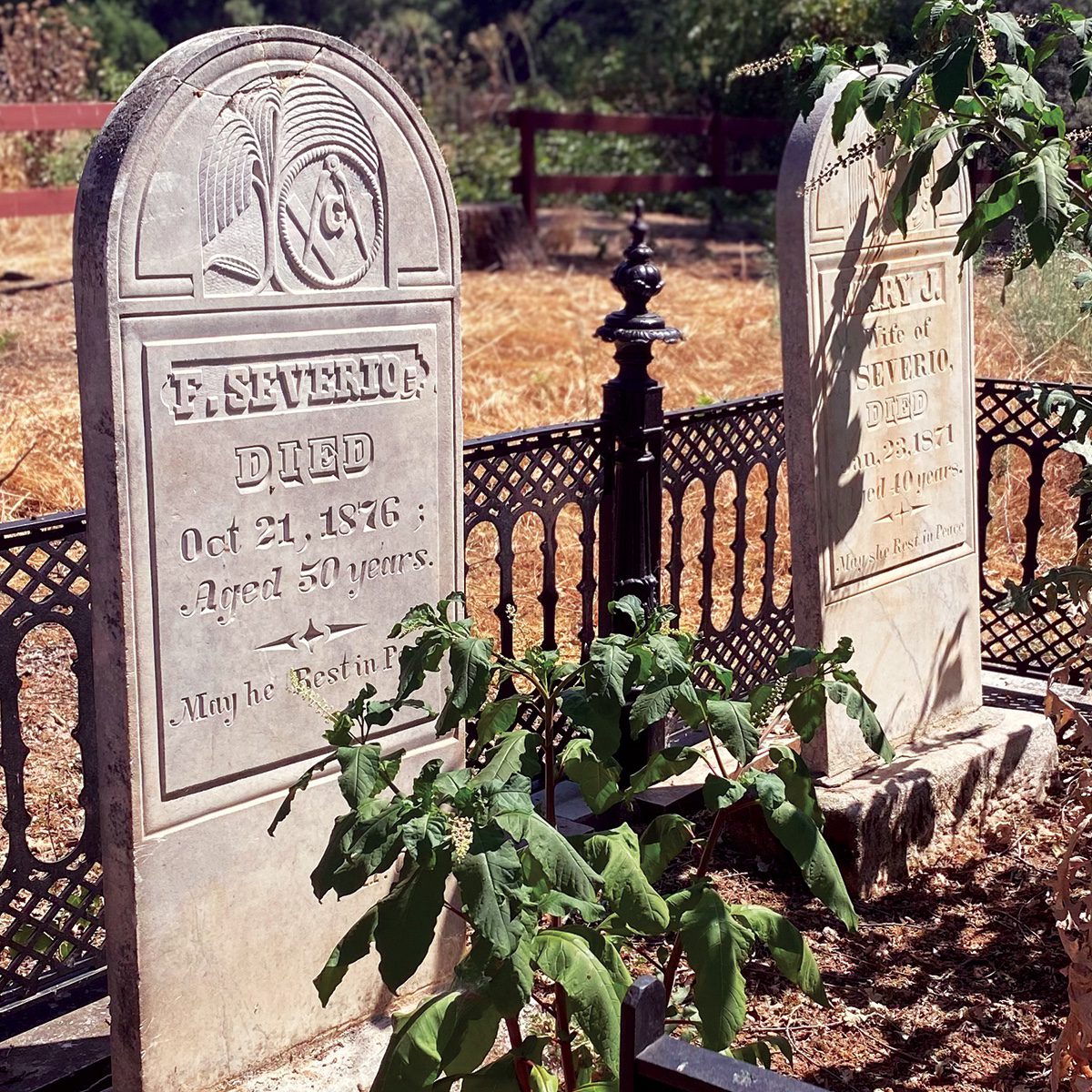
Digging Up the Past at a Masonic Cemetery
Researchers hope to uncover local history within the small Gold Rush-era Jamestown Masonic Cemetery.
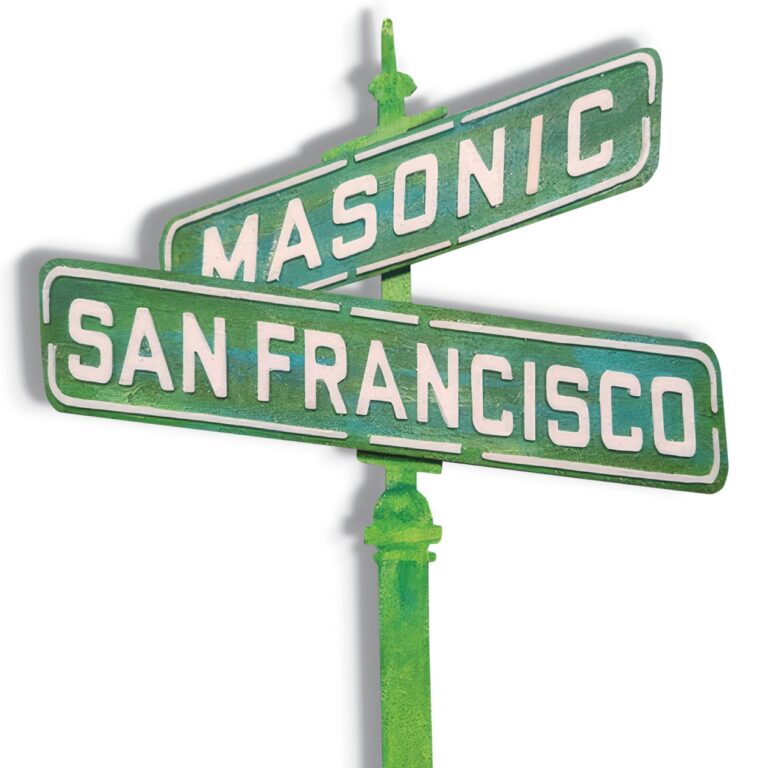
By Ian A. Stewart
Above: The Islam Temple’s fantastical exterior, constructed in 1917. Photo by Winni Wintermeyer.
THEN: Much like the organization it once housed, there was never anything subtle about architect T. Patterson Ross’s Shrine Temple, opened in 1917 on Geary Street between Jones and Leavenworth. Built in what’s now called Exotic or Moorish Revival style, the building is a riot of Arabian-inspired tile work, polychromatic terra cotta finishes, and “Ajimez” style windows. Home to the city’s first chapter of the Ancient Arabic Order Nobles of Mystic Shrine (which was founded in 1883; it previously met at 43 Powell Street and, post-1906, at a hall at 1799 Steiner Street), the mosque cost $150,000 to build. Ross, a member of Oriental № 144, was a fellow Shriner and one of the most eclectic designers of his time in the city. Famously, among the Arabic phrases inscribed above the mosque door is one reading, “Great is Allah and Great is Ross the Architect!”
NOW: The Shriners remained in the temple until 1970, when they relocated to a newly built annex at the Shriner’s Hospital in the Sunset District. In 1994, they moved to their current home, a newly built (if perhaps less memorable) building in San Mateo. Meanwhile, the Geary temple was taken over and renamed the Alcazar Theatre. It soon fell into disrepair and was gutted in 1982, but was later reopened in 1993 with new theater facilities. It’s currently listed as a local landmark and “one of the most unusual downtown buildings, an elaborately eclectic fantasy.”
Above: Parnassus Masonic Temple at Judah and 9th Ave, circa 1924. Photo courtesy of OpenSFHistory/Western Neighborhood Project.
THEN: Built in 1914, the temple was the second meeting place of Parnassus № 388, the first Sunset District lodge, which had previously held meetings at 12th and I (now Irving). The three-story marble and granite building had a lodge room and administrative offices, a billiards room, and a ladies parlor on one floor; while another was taken up by a banquet hall. For many years, the ground-floor retail space was occupied by the Safeway grocery store.
NOW: Since 1995, the old lodge room has been used as the I-Kuan Tao Zhong Shu Temple, belonging to the non-religious Taoist spiritual organization. The exterior of the building remains largely unchanged, but inside, the Eastern Star motif in the ceiling is one of a few clues to the building’s fraternal past.
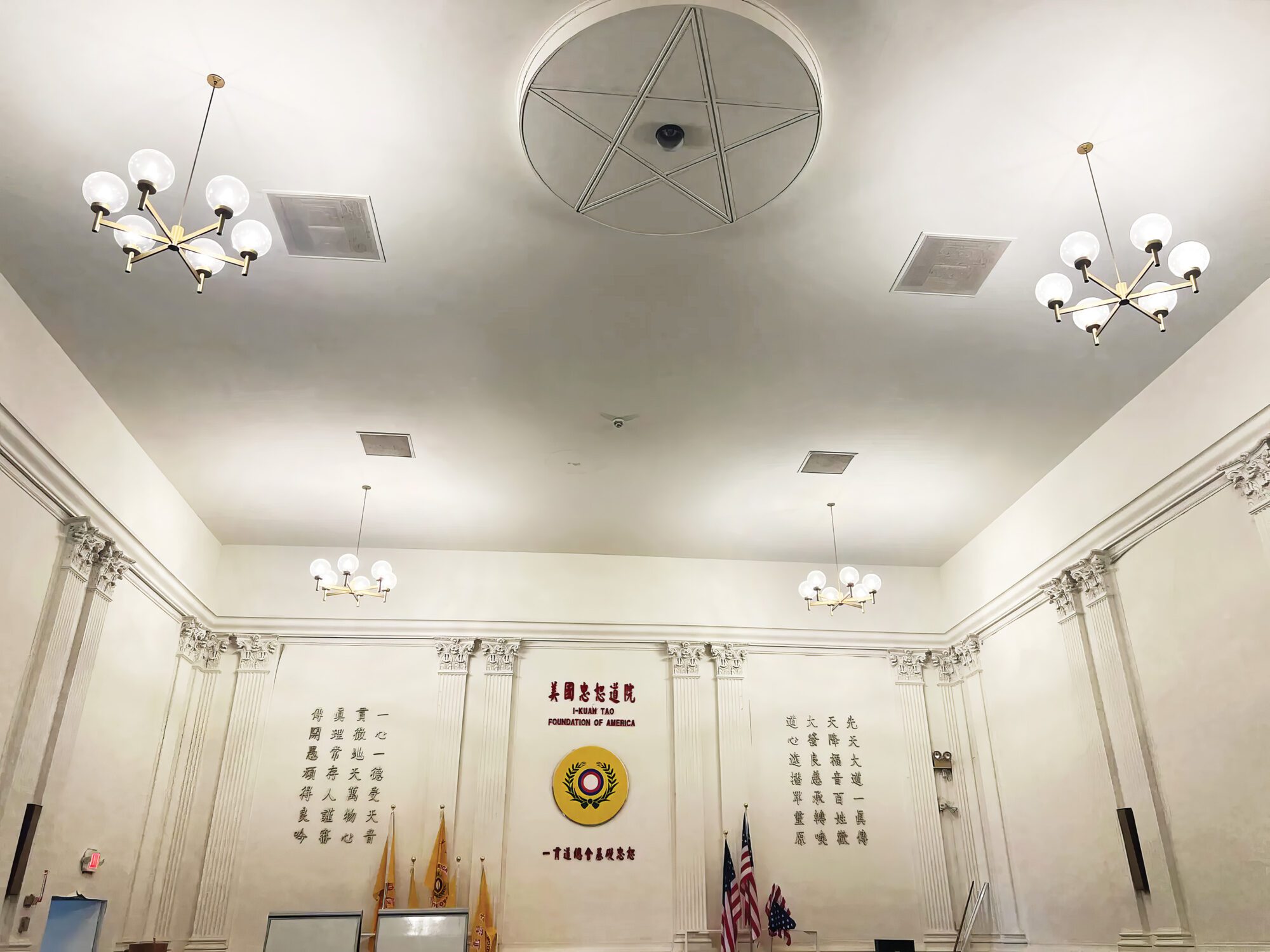
The interior of 25 Van Ness, now home to several city departments, still offers clues to its fraternal past. Beneath the domed ceiling that once topped the Commandery Hall are several Masonic-themed medallians. Photo by Winni Wintermeyer.
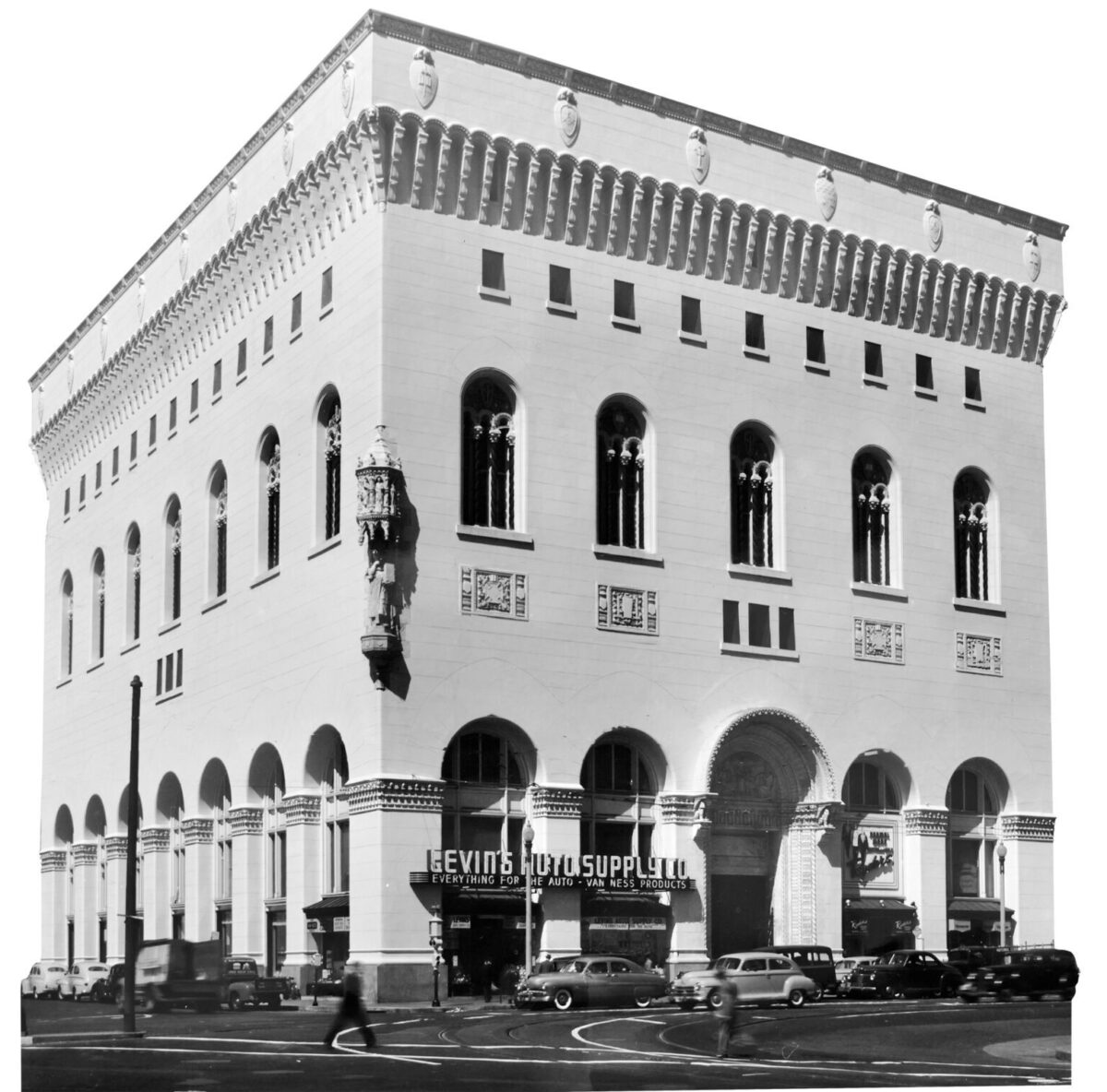
THEN: Following the 1906 earthquake that destroyed the first Grand Lodge temple, the fraternity scrambled to find meeting spaces. It wasn’t until 1913 that a new, 20,000-foot state-of-the-art headquarters was erected— and what a home it proved to be. Built for more than $700,000 by Walter Danford Bliss (of California № 1) and William Baker Faville, the four-story temple featured four lodge rooms, a top-floor commandery hall, 22 offices, a library, and more—including interior decoration and artwork by the notable artistic pair of Arthur and Lucia Mathews. At its peak, the building was home to 15 blue lodges, two chapters of the Royal Arch, and several other Masonic bodies.
NOW: Between 1940 and 1950 alone, some 100,000 new Masons joined California lodges, forcing the fraternity to search for yet another new home, which would be opened in 1958. An arson at the temple in 1952 also contributed to the need for new space. Today, the Van Ness temple remains intact and retains much of the exterior decoration. Inside, it was subdivided in the 1970s into several offices, including the city rent board and Department of Public Health, while the New Conservatory Theatre stages plays in the old ground-floor auditorium.
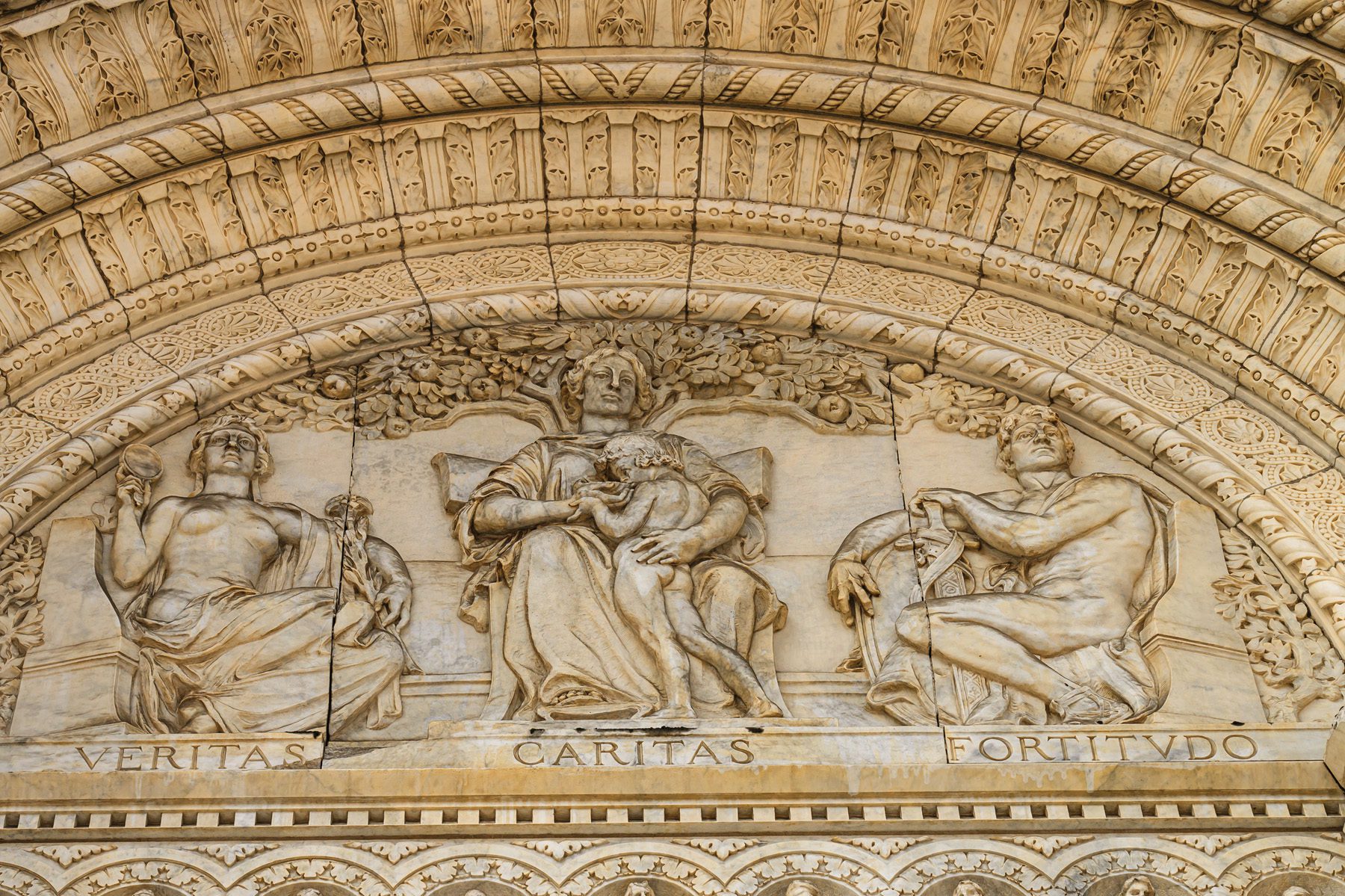
The lodge room of the former Scottish Rite temple on Sutter and Van Ness features extravagant woodwork and an orginal pipe organ, which is still in place today. Photo courtesy of Goldenvoice.
THEN: Many former Masonic buildings have been repurposed as theaters or concert venues. But with its abundant fraternal embellishments, perhaps none has inspired as much gawking from visitors as the old Scottish Rite temple at Sutter and Van Ness. The four-story structure, built in 1909–11 by Werner and O’Brien, whose firm executed several Masonic buildings in the Bay Area, was one of the jewels of Masonic architecture in San Francisco, blending Gothic, Neoclassical, and Beaux Arts designs. The temple featured an auditorium (with seating for nearly 1,200), two banquet halls, and all manner of lounging areas.
NOW: With the opening of the new Scottish Rite Center on 19th Avenue in 1963, the Sutter Street building was sold to Blumenfeld Developers, which converted it and the Avalon Ballroom next door into today’s Regency Center. In recent years, concert promoter Goldenvoice has operated it as a music venue, and it hosts the annual gothic-inspired Edwardian Ball. Especially in the latter case, the upstairs lodge room, still largely intact, lends a suitably esoteric atmosphere.
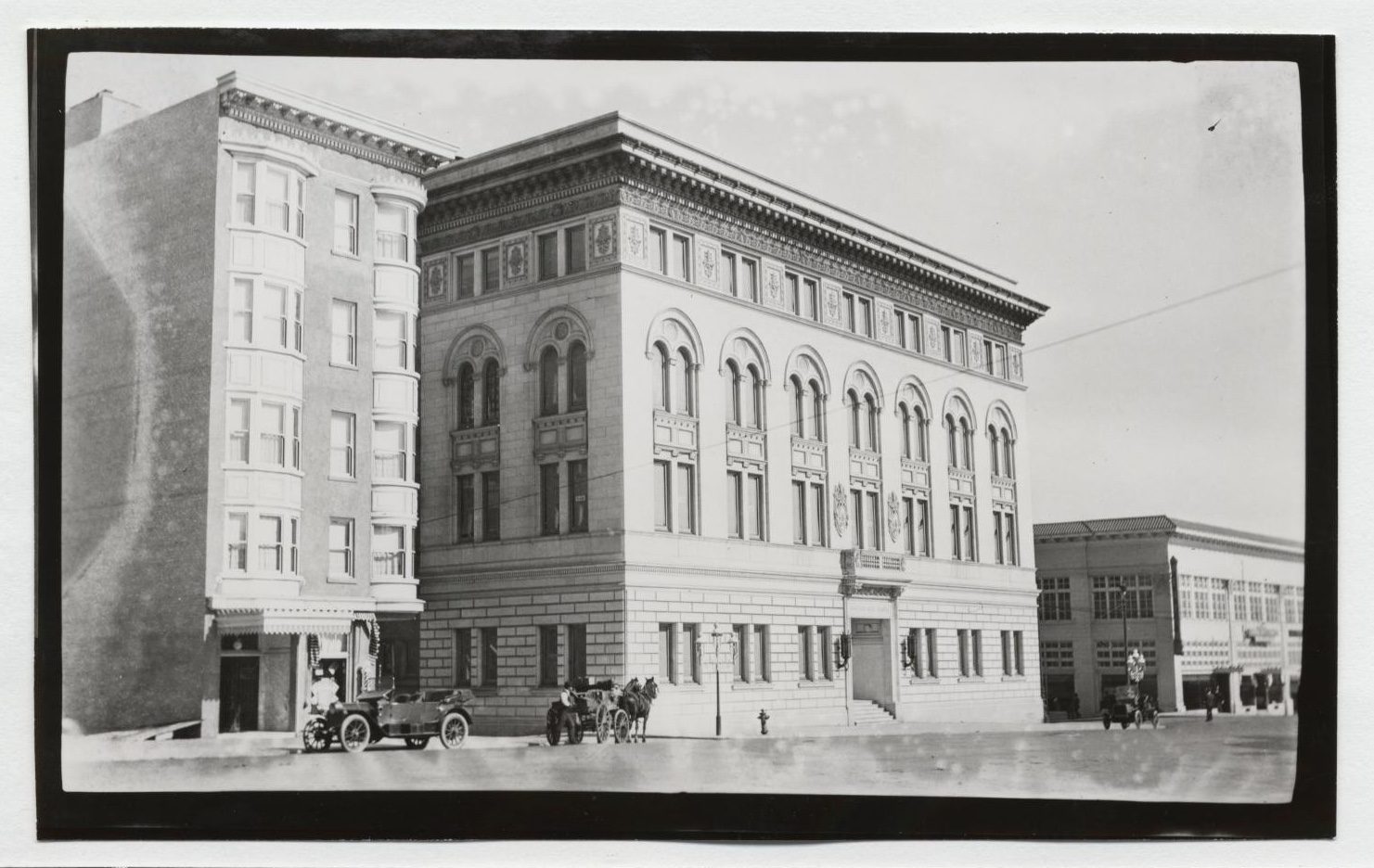
Photography courtesy:
Winni Wintermeyer
San Francisco Standard
OpenSF/Western Neighborhood Project
Goldenvoice
Henry W. Coil Library and Museum of Freemasonry

Researchers hope to uncover local history within the small Gold Rush-era Jamestown Masonic Cemetery.
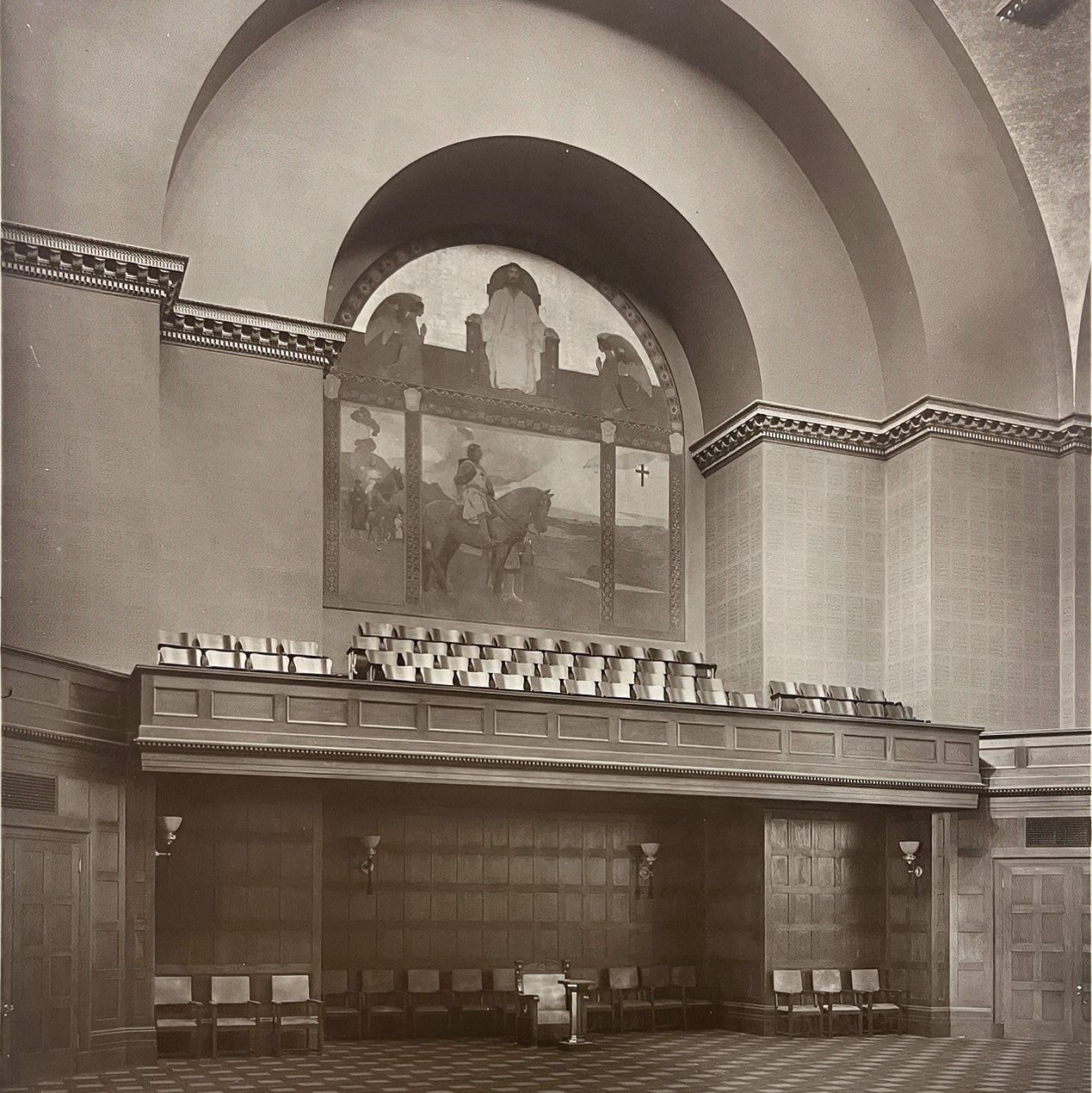
The influential artists Arthur and Lucia Mathews once designed the interior of the Grand Lodge Temple. So where’s all their artwork gone?
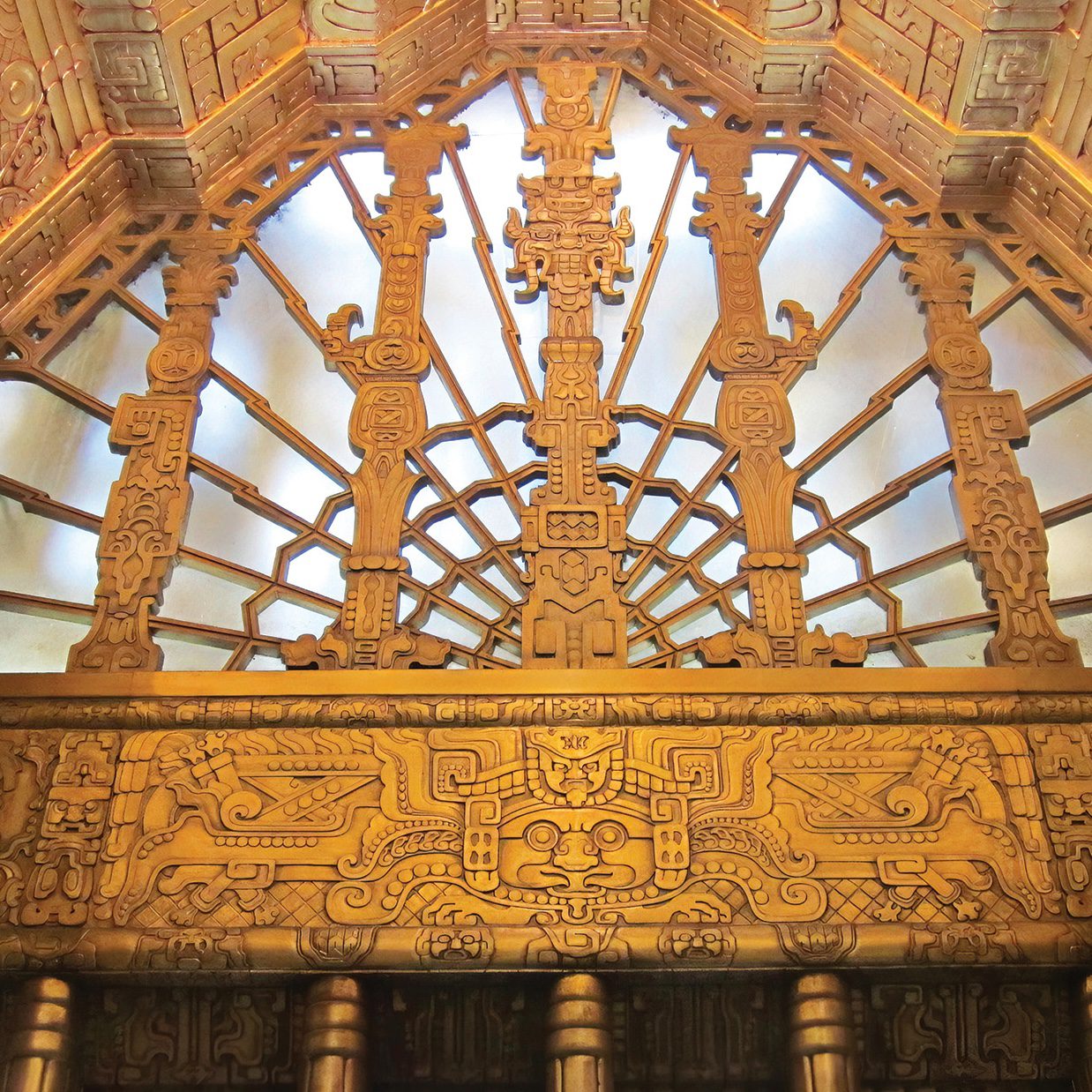
With his Jazz Age flair, architect Timothy Pflueger brought a signature style to San Francisco’s skyline.