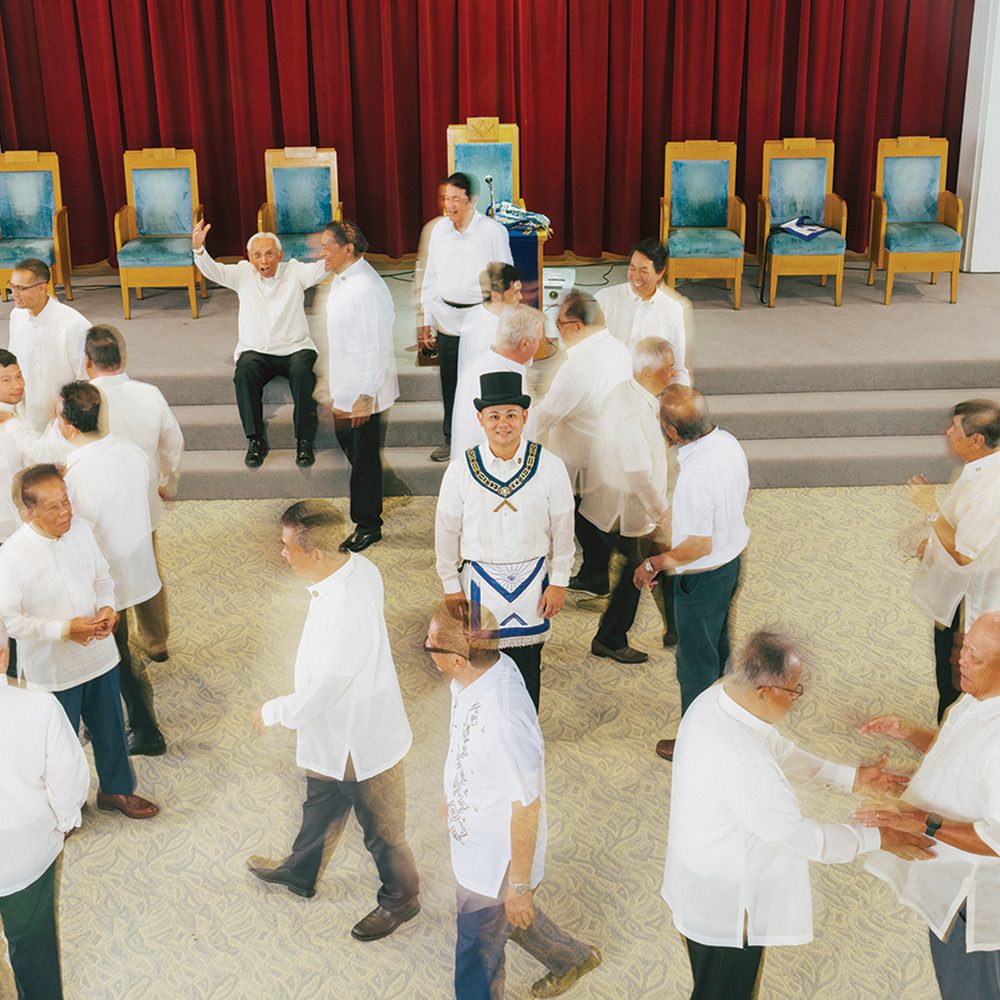
In San Fernando, a Lodge Focuses on Giving Back
San Fernando No. 343 commits to kicking off a year of public service, from school supply drives to relief efforts.
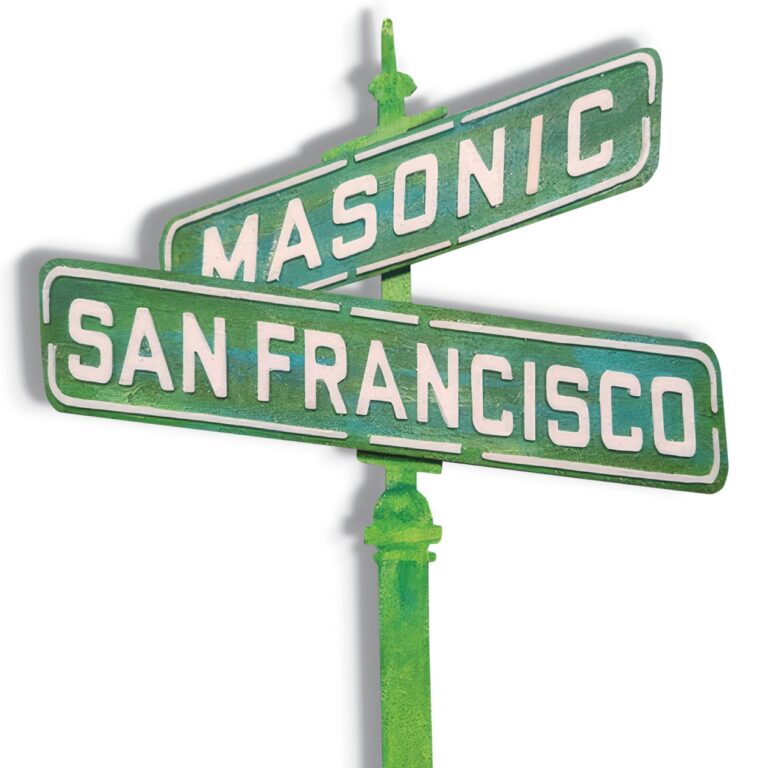
By Therese Poletti
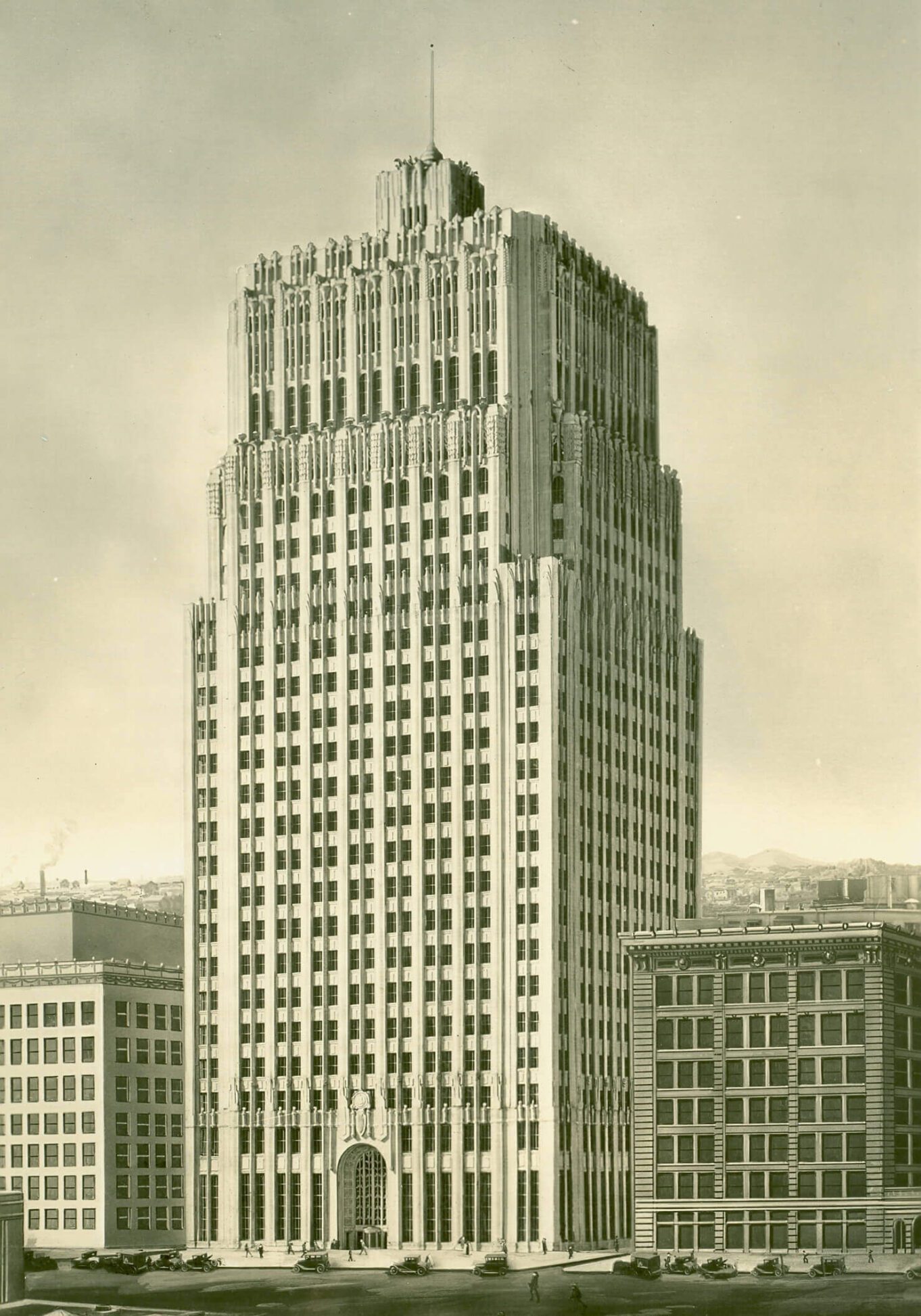
Above: Pflueger and Miller’s 1925 Telephone Building, then the tallest tower in the city.
One hundred years ago this December, more than 2,500 people lined up outside 140 New Montgomery Street to get their first look inside the new skyscraper jutting above downtown San Francisco. At 26 stories and 435 feet high, the building, designed for the Pacific Telephone & Telegraph Co., was the tallest in the city, a stepped tower of granite terra-cotta topped by flourishes of lotus flowers and eight eagles, each 13 feet tall, perched along the parapet. Inside, the black marble floors and walls contrasted with a colorful plaster ceiling patterned with Chinese mythical motifs. One of the earliest Art Deco buildings in the fast-growing city, the San Francisco Examiner called it a “shimmery, gleaming monument to Talk.”
That tower, better known as the Telephone Building, was the crowning achievement of one of the Bay Area’s most important architects, Timothy Pflueger—a San Francisco Mason and one of the figures most responsible for ushering Jazz Age designs into the City by the Bay. While the Telephone Building has since been dwarfed by newer steel-and-glass skyscrapers, a century later Pflueger’s structures are reminders of a swankier era of architectural style.
From his 1920s towers and neon-drenched movie theaters to glittering cocktail lounges, Pflueger was San Francisco’s first Art Deco master. But he also worked across a range of styles, from stately Beaux-Arts forms to Spanish Colonial revivals, and, near the end of his career, a pared-back modernism. Eclectic, artistic, and often spectacular, Pflueger brought a sense of artistry to the city’s emerging skyline.
Yet, Pflueger was relatively unknown outside California during his lifetime. In recent years, that’s begun to change: His image is cast in bronze above the façade of 235 Pine Street, along with 15 other important San Franciscans. But even those who don’t recognize his name likely know his most celebrated designs. His fingerprints are all over town.
Born in 1892 to German parents, Pflueger was the second son in a large family. His father, August, was a tailor whose shop was on the ground floor of their Guerrero Street home. “He was basically self-taught,” says Chris VerPlanck, a San Francisco architectural historian and preservation consultant. “That’s something that has always interested me about him.”
Pflueger began working for the firm Miller & Colmesnil shortly after finishing middle school. He appears to have taken high school classes at night, in addition to courses from the San Francisco Architectural Club, but he never went to formal college. Mostly, he learned on the job, where his stellar drawing skills and congenial personality helped him rise quickly.
One of his first major projects was designing an addition to the 1909 Metropolitan Life Insurance Company building. Today the Beaux-Arts structure on Stockton and California is the Ritz-Carlton hotel, with a temple front and large sculpted figures in the pediment, including an angelic figure representing insurance he commissioned from artist Haig Patigian.
In fact collaborating with artists would be a trademark of Pflueger’s career. He worked closely with Diego Rivera, inviting him twice to San Francisco to produce artwork for his designs; he also partnered with the influential local sculptor Ralph Stackpole on several projects. In 1932, Pflueger was named president of the San Francisco Art Association, the group that would spearhead the opening of the San Francisco Museum of Modern Art.
As an architect, Pflueger’s career really took off in 1923, when he was named James R. Miller’s junior partner. Just months later, the pair won the commission for the $4 million Telephone Building, completed in 1925. After that project’s overwhelmingly positive reception, Miller and Pflueger became one of the most in-demand firms in town. They designed the San Francisco Stock Exchange Tower on Sansome Street and its adjacent trading floor, plus several smaller buildings and private residences. In 1929, they completed another skyscraper, at 450 Sutter—a medical-dental building that immediately registered as one of the city’s most unforgettable structures. The 26-floor high-rise is instantly recognizable for its Maya designs, including the patterning on the exterior terra-cotta and in the temple-like lobby. The building was among the first to embrace Mesoamerican motifs—and one of the last skyscrapers built before the Great Depression.
Above: The “neo- Mayan” lobby of Pflueger’s 450 Sutter building.
Never straying far from home, Pflueger was raised as a Master Mason in 1922 in Amity № 370, which met at the Mission Masonic Temple at 2668 Mission Street, just a few blocks from the Pflueger home. Through closures and consolidations, that lodge is today part of Columbia-Brotherhood № 370.
Not much is known about Pflueger’s Masonic career, though he was a member of the Scottish Rite of San Francisco and the Islam Temple of the Shrine. A quintessential man about town, Pflueger also belonged to the Olympic Club, the Bohemian Club, and the Family, the latter an offshoot of the Bohemian Club. In fact, Pflueger’s first solo commission was the Our Lady of the Wayside Church in Portola Valley, designed on behalf of the Family.
That said, there wasn’t much about his memberships that suggested an abiding interest in esotericism, VerPlanck says. “I just think he was a very social guy. It also served another purpose—of constantly being in the same room with the movers and shakers,” he says. “When he wanted to be appointed to something… he had the contacts.”
Pflueger doesn’t appear to have worked on any Masonic temples, but one of his buildings nearly became one. In 1952, the Grand Lodge of California, seeking a new site for its headquarters, identified Pflueger’s Stock Exchange Tower and the adjoining trading floor at 301 Pine Street as promising candidates. Negotiations over the $3 million sale fell through, however. Shortly after, the Masons purchased a site on Nob Hill for their new temple.
The Stock Exchange Tower, now home to the privately run City Club, still retains much of Pflueger’s original design, with a rare intact Art Deco interior. One of two San Francisco murals Pflueger commissioned from Diego Rivera can be seen on the stairway wall of the Luncheon Club, on the building’s top floors. The highlight of the tower’s exterior is Ralph Stackpole’s heroic Moderne sculpture of a male figure carved in granite above the front door. Around the corner, in front of the stock exchange’s trading floor, two more massive Stackpole-designed figures bookend the temple front.
Pflueger certainly relied on symbolism, especially in his interiors—everything from mythical Chinese birds and esoteric Maya glyphs to dancing Egyptian women. However, he doesn’t appear to have leaned heavily into Masonic iconography. VerPlanck points to one possibly Masonic symbol in Pflueger’s portfolio of work. It can be seen on the north façade of George Washington High, a Streamlined Moderne-style school he designed in 1935 in the Outer Richmond. There, in a lintel above a door, is a triangular form enclosing what is quite possibly a square and compass.
Masonic or no, the school itself is practically a work of art, a bastion of Works Progress Administration–era murals from the Ukrainian artist Victor Arnautoff and French-born painter Lucien Labaut. It also features an athletic frieze by Sargent Johnson and sculpted bas-relief imagery by Robert Boardman Howard. Even in a simple school building, Pflueger’s commitment to artistry was front and center.
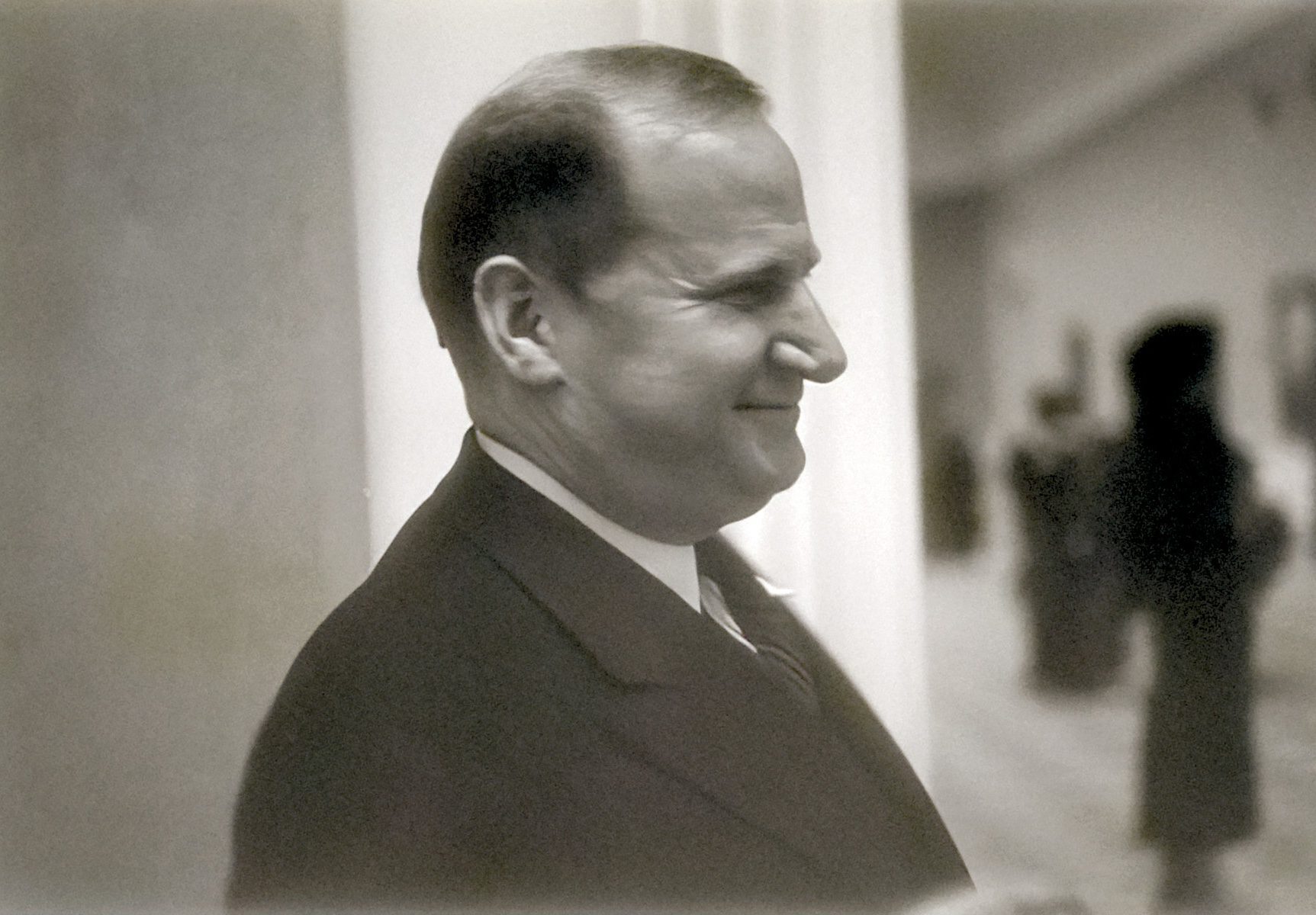
Pflueger and the draftsmen in his office, including architect Michael Goodman, who went on to design many modern homes in Berkeley, were among the earliest Art Deco and Moderne practitioners in the Bay Area. As far back as the 1920s, when other firms were working in older styles, Pflueger and his team stood out for their creativity and international flair.
Robert Cherny, a professor emeritus of history at San Francisco State University, draws a distinction between Pflueger and the Bay Area’s other early-20th-century architectural icons, like the Craftsman pioneers Bernard Maybeck and Julia Morgan. Those artists, Cherny says, “were still very conscious of the Beaux Arts style,” whereas Pflueger’s design sensibility “was essentially operating outside of that entirely.”
Cherny points to several later projects as emblematic of Pflueger’s eclectic inspirations: For instance, Roosevelt Middle School, built in 1935 in the Richmond District, borrows from the Dutch Expressionists, with its imposing brick façade. And Pflueger’s contributions to the 1939 Golden Gate International Exposition were, at the time, among the most modern structures on display.
Following the 1937 retirement of his partner Miller, Pflueger remained busy with several schools, public works, and, at the end of Prohibition, cocktail lounges including the Top of the Mark, at the Mark Hopkins Hotel, and Bal Tabarin club in North Beach. Pflueger’s imprint can be discerned in a few other notable structures around town, including the Bay Bridge, which he consulted on for the design of the suspension towers. (Pflueger’s larger vision for art was nixed by engineers because of cost constraints, but he did succeed in bringing about a more streamlined look.) He was also responsible for designing the first parking lot beneath a public park—the Union Square garage, built in 1942—an approach that was mimicked elsewhere, including Los Angeles’s Pershing Square. One of his final buildings, the comparatively scaled-back, marble-clad I. Magnin flagship on Geary and Stockton, is indicative of the direction he was headed at the time of his death in 1946, at age 54.
Had he lived longer, San Francisco’s downtown might have taken on a very different look. As it stands, we have what Pflueger’s left us: Buildings that make you look up, take notice, and smile.
Werner, both in solo practice and in partnership with Matthew O’Brien, left an indelible mark on the Bay Area. Originally, Werner (a member of Tehama № 3) specialized in the design of theaters, including the Orpheum 2 (1906–07), the Valencia, and the Tivoli. He also designed the Labor Temple on 16th and Capp streets (1914). Within Masonry, he found even greater success, designing the Knights Templar Commandery № 16 in the Western Addition (1906-07), plus Scottish Rite temples in Oakland, San Jose, and Fresno, and lodge halls throughout the state.
One of the city’s most colorful architects, Ross helped popularize the “pagoda” style associated with Chinatown through his work on the Sing Fat and Sing Chong buildings (1907–08). In all, he worked on more than 200 structures in the Bay Area. With Masonry, Ross, a member of Oriental № 144, was responsible for the old Alfred Pike Memorial Scottish Rite temple on Geary Avenue (1905) and the Islam Temple (now the Alcazar Theatre), an Exotic Revival-style, Moorish inspired mosque for the Shrine. Ever the showman, he famously inscribed above the doors, “Great is Allah and Great is Ross the Architect!”
Roller, a member of Excelsior № 166, designed or redesigned several notable Bay Area icons, including the Art Deco-style “Radio City” offices of NBC at O’Farrell and Taylor streets and the Breuner Furniture Building in Oakland. His name will always be synonymous with Masonry, though, for his work on the California Masonic Memorial Temple (1958) and the Scottish Rite Masonic Center (1963), both imposing midcentury edifices visited by countless patrons both within the fraternity and outside it.
The Fairmont Hotel. The Olympic Club. The Legion of Honor. 450 Sutter. The Telephone Building. All were built by the contracting firm of Lindgren & Swinerton, today known as Swinerton Builders. Pioneers in the use of steel-reinforced concrete, the firm practically exploded in post-earthquake San Francisco. The men behind it were Charles and Fred Lindgren, Swedish immigrants and members of Burlingame № 400 and of Parnassus № 388, respectively. Together with estimator Alfred Swinerton, they’re among the most influential figures in the city’s architectural history.
Photography courtesy:
California State Library
Brokensphere/Wikimedia Commons
Henry W. Coil Library and Museum of Freemasonry
The Bancroft Library, UC Berkeley

San Fernando No. 343 commits to kicking off a year of public service, from school supply drives to relief efforts.

Tips and advice for providing care to aging parents, from the experts at the Masonic Outreach Services team.
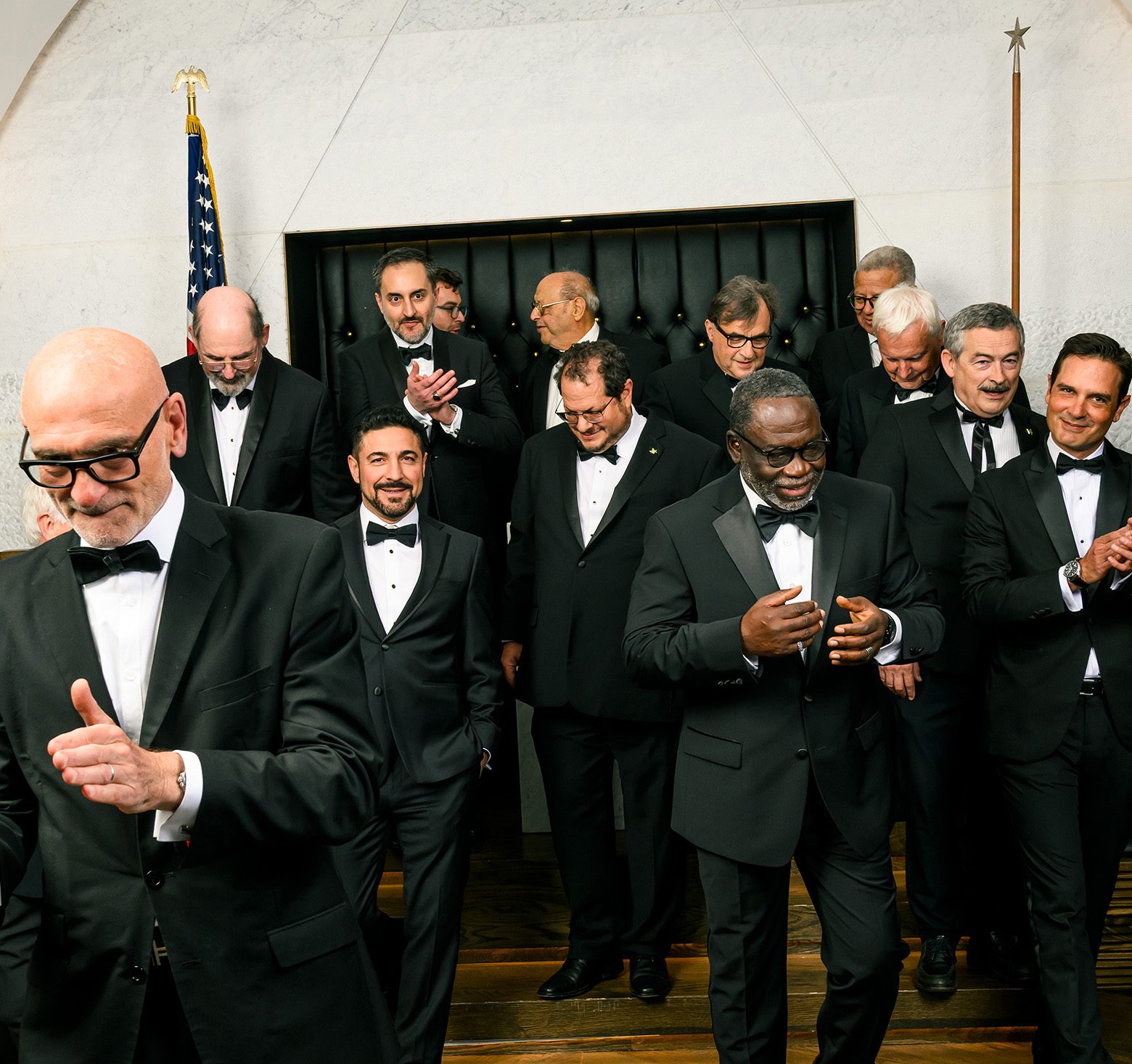
At the French-speaking La Parfaite Union No. 17 Masonic lodge, in San Francisco, a Francophone legacy lives on.